
Building a Wood-fired Masonry Oven
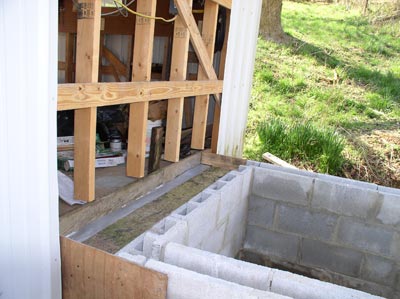
Framing up the cantilever that will tie the oven to the existing structure; plywood on the bottom of the frame to hold the concrete pour.
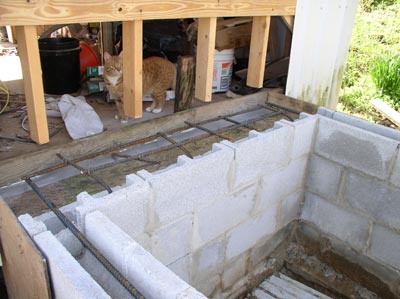
Rebar in place, and Inspector Hobbs gives his A-OK for the concrete pour to proceed. You can see that the existing structure's wall studs in this section were removed to prepare the way for the cantilever to be poured over the structure's floor decking, creating a single unit between the building and oven. Metal flashing is installed between the masonry and wood structure.
Oh-oh . . . Inspector Hansel thinks he sees some irregularities and calls a halt to the construction while he checks it out. Finally, he, too, gives his approval and things can proceed.
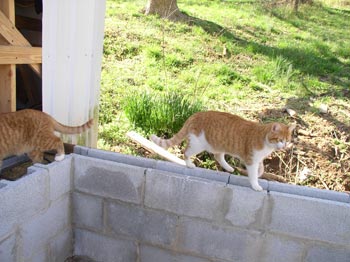
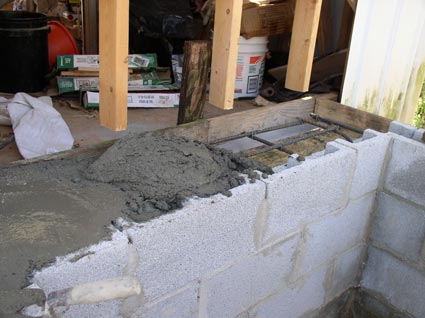
Concrete poured over the rebar and into the trough of the cantilever. All weight of the masonry facing is supported by this short cantilever without adding any weight to the frame building. Cores are also poured at this time and fitted with #4 rebar reinforcing.
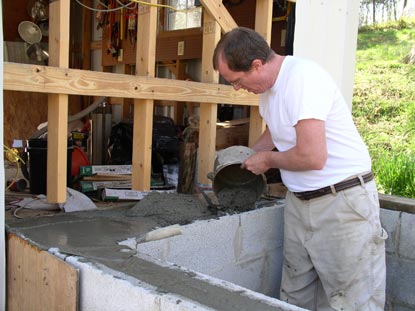
Since the actual concrete pours were small, everything was done by handmixing in a wheelbarrow, then poured into place using an old bucket that surfaced when the smokehouse was torn down. It's good to have some place to keep those items you just know you'll need again some day. What will we do now, without that old smokehouse to store things in?
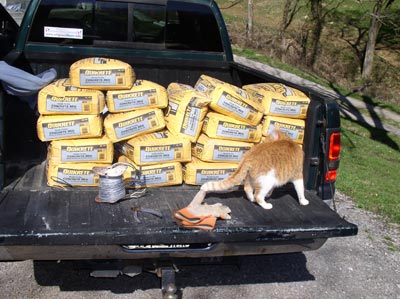
Inspector Hansel counting the inventory; he's not sure there's enough to do the job.
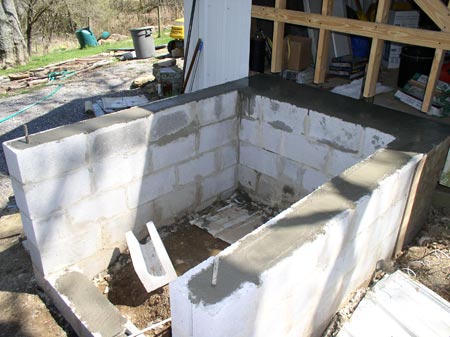
Completed pour on the bond beam; the "well" in the center of this three-sided foundation structure is the ash dump for the oven that will be directly above; the foundation slab of the oven will be framed and solid-poured, 4 inches thick, to cover this "well."
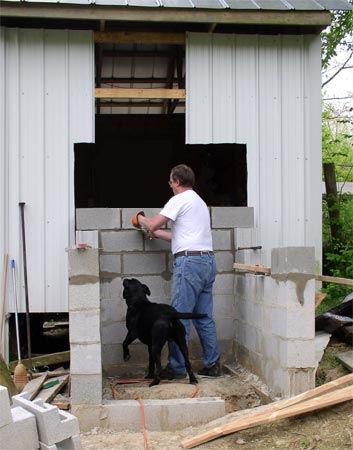
You may be wondering why the foundation is being constructed so high. It's all in the design to get the oven door opening inside the bakery at an optimum height for convenient and comfortable use by the baker to load the loaves, in this case, determined to be 42 inches from the bakery floor to hearth height. At 42 inches height, the baker will have minimal stooping and bending to get breads into the oven, lessening the strain to the back.
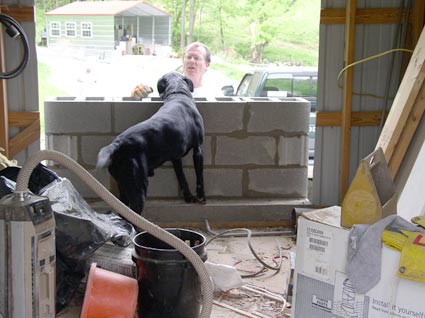
One thing is certain—this job had plenty of inspectors! Jeremiah had to check it out from all directions, up and down, front and back
cfi©2000-2011 | Contact the Webmaster

